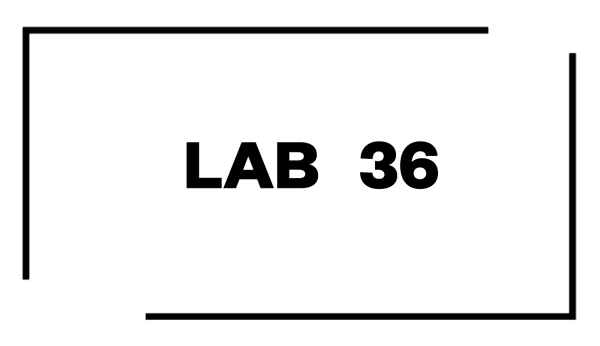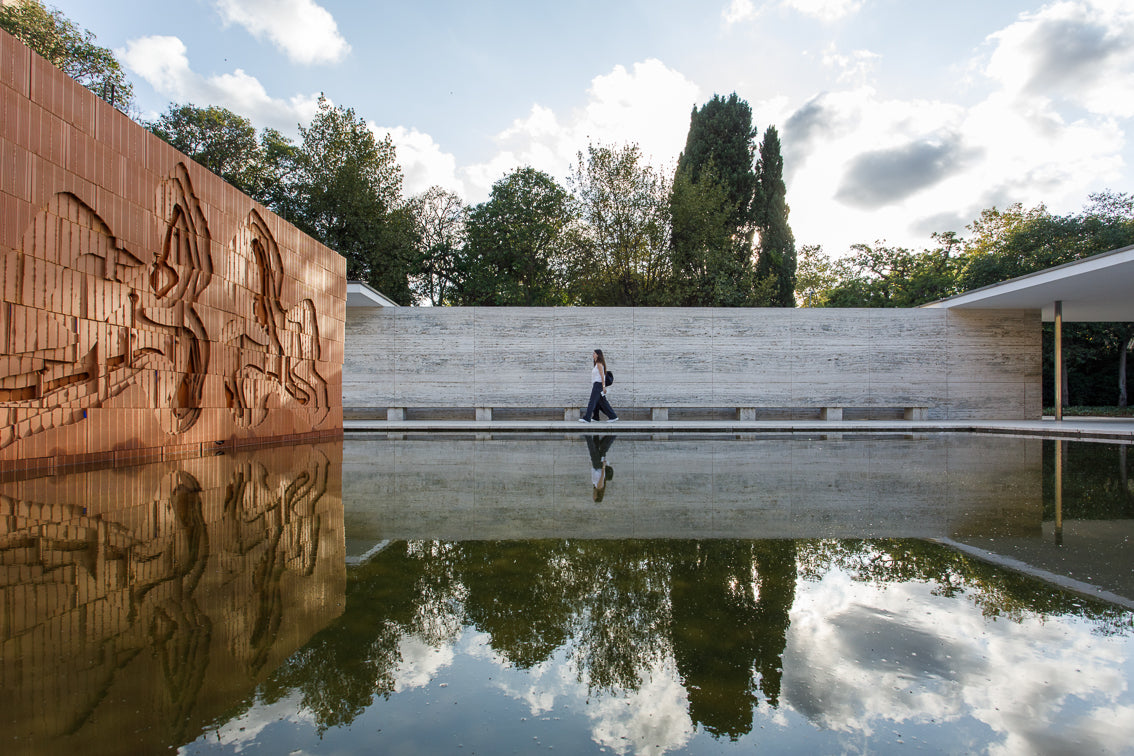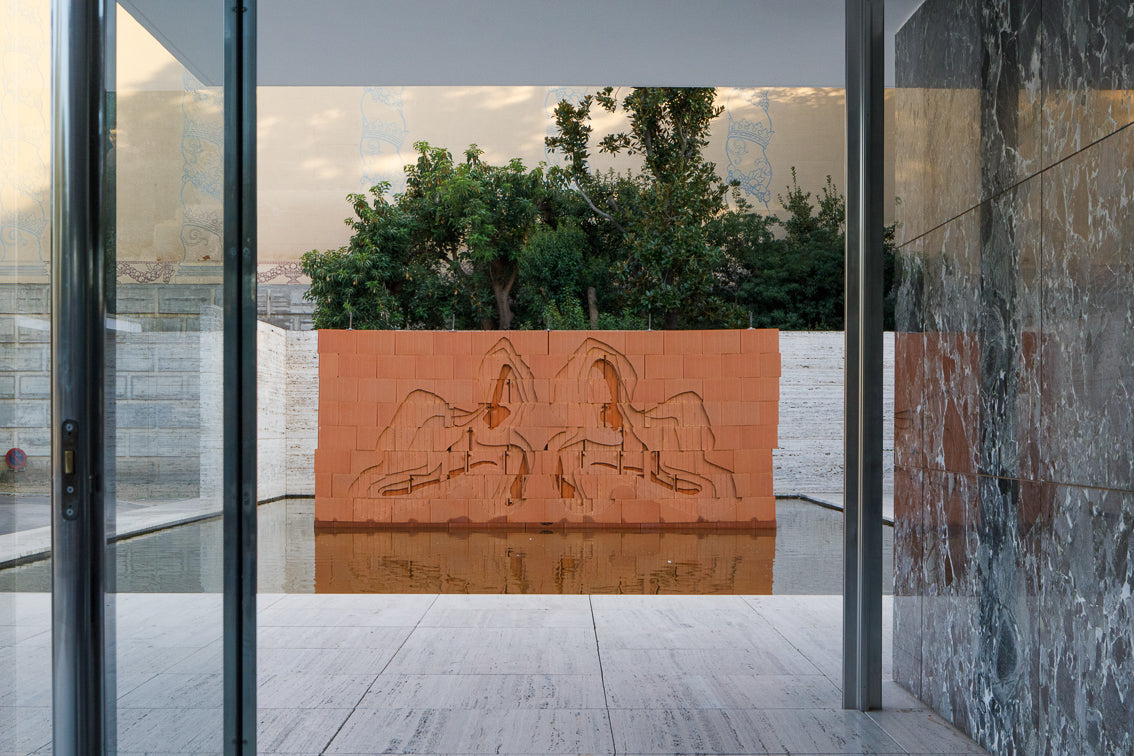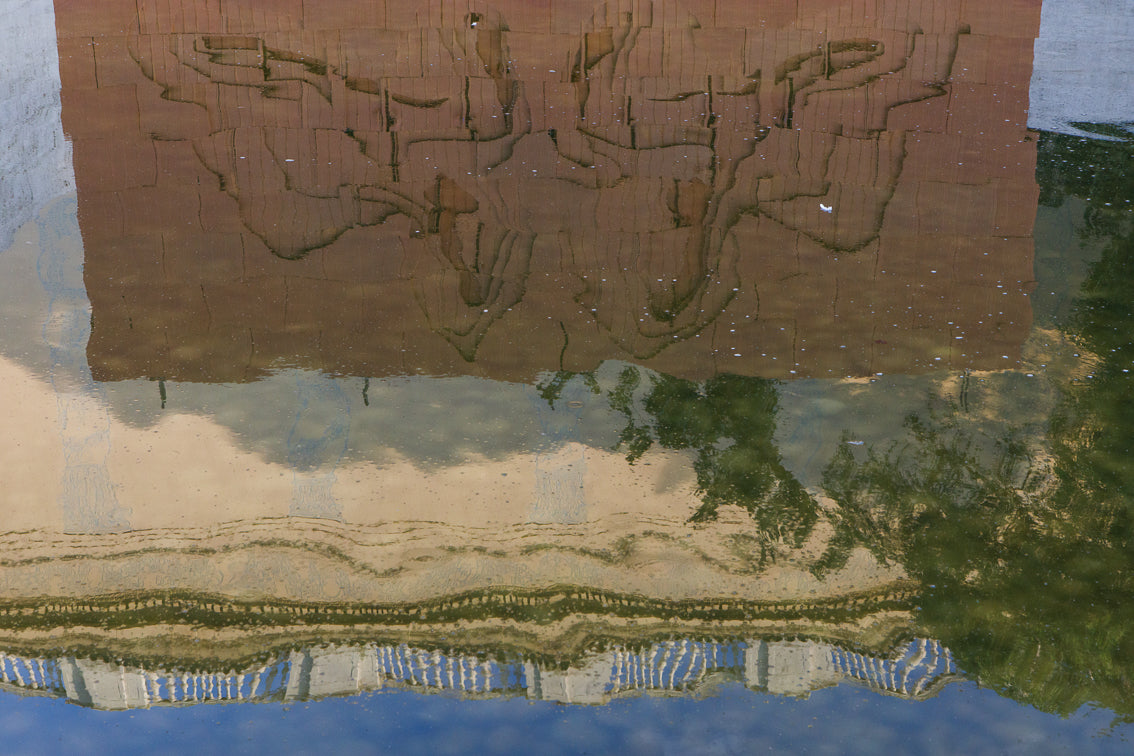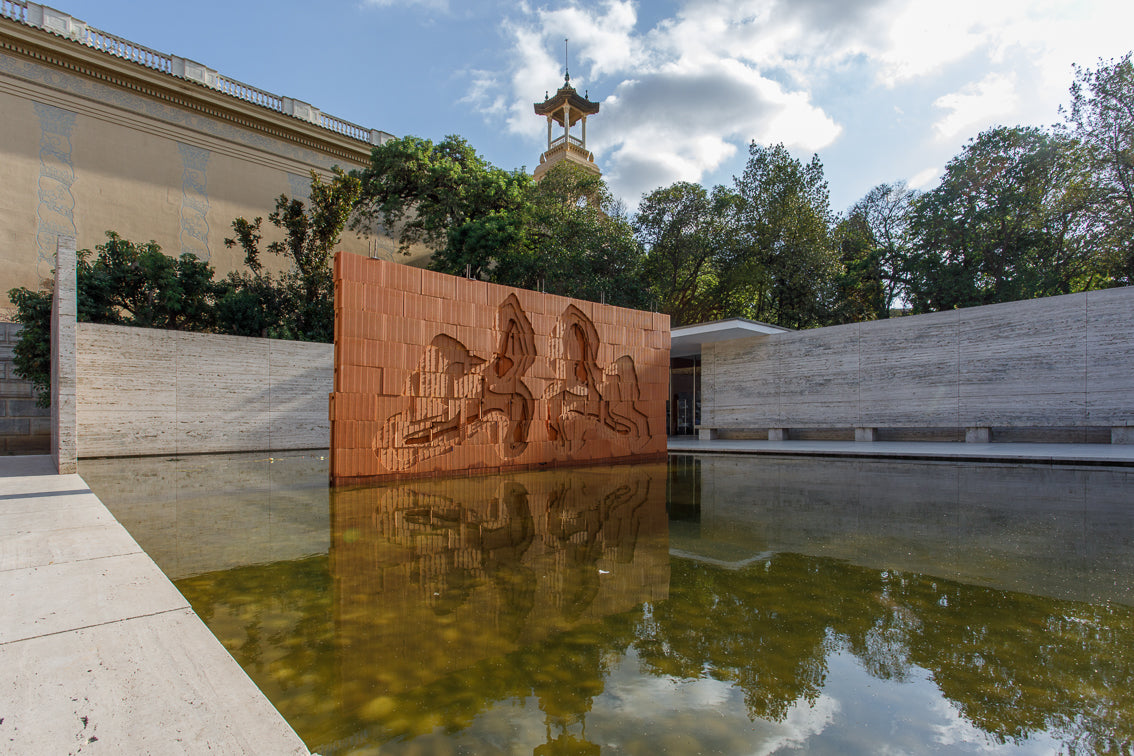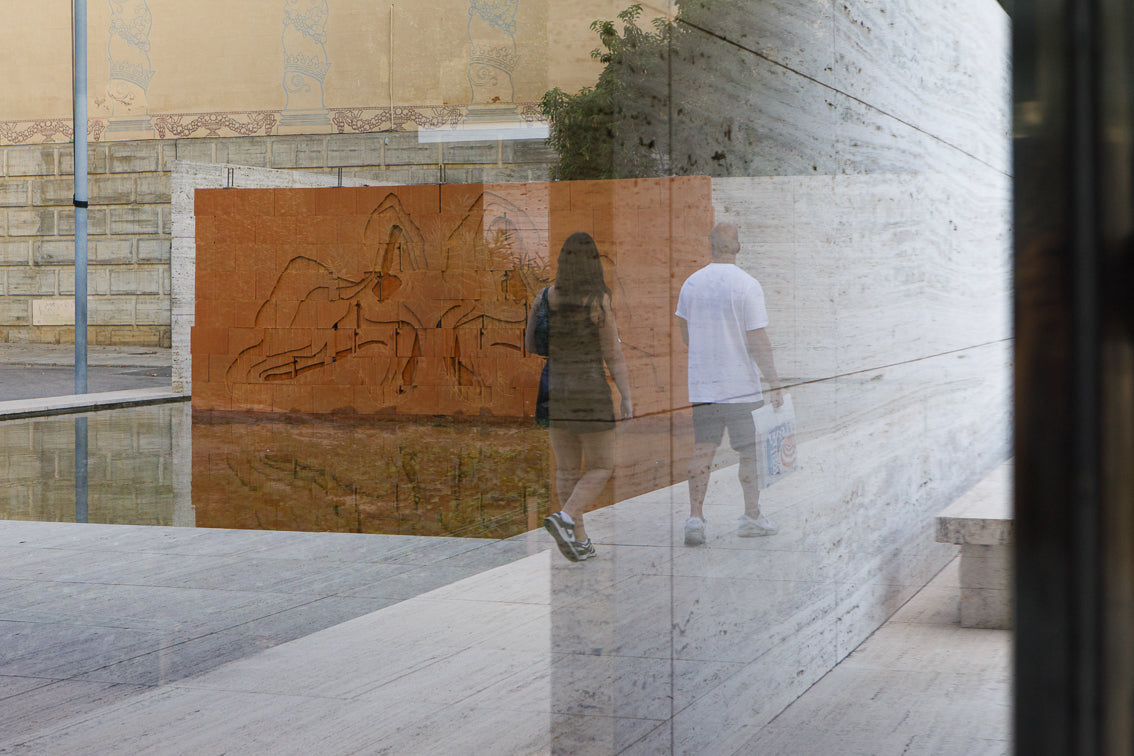Pscioarquitectura
Oscar Abraham Pabón
Site Specific Project for Mies van der Rohe Pavilion
16.09.2023 - 08.10.2023
Collapsible content
Know more
© Anna Mas / Fundación Mies van der Rohe

RELATED CONTENT
-
Arquitectura Viva - Architecture and design magazine
Read the article -
Metalocus - International architecture, art and science magazine
Read the article -
Diariodesign - Architecture and desing publication
Read the article -
Masdearte - Online art magazine
Read the article -
Barcelona Cultura
Read the article -
Wall construction
See the video -
La Casa Nómada - Contemporany art Podcast
Listen the interview
